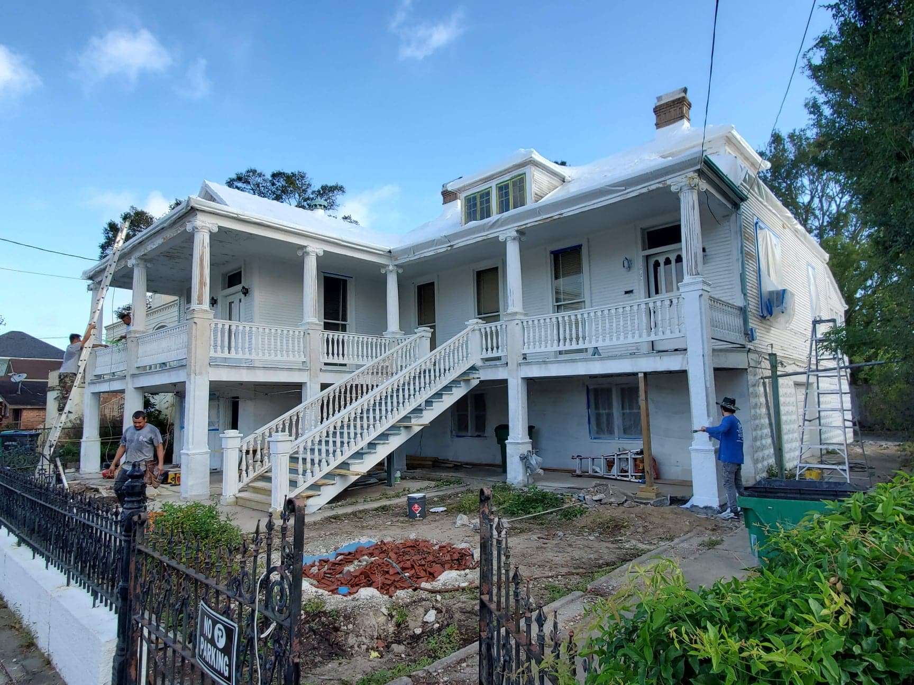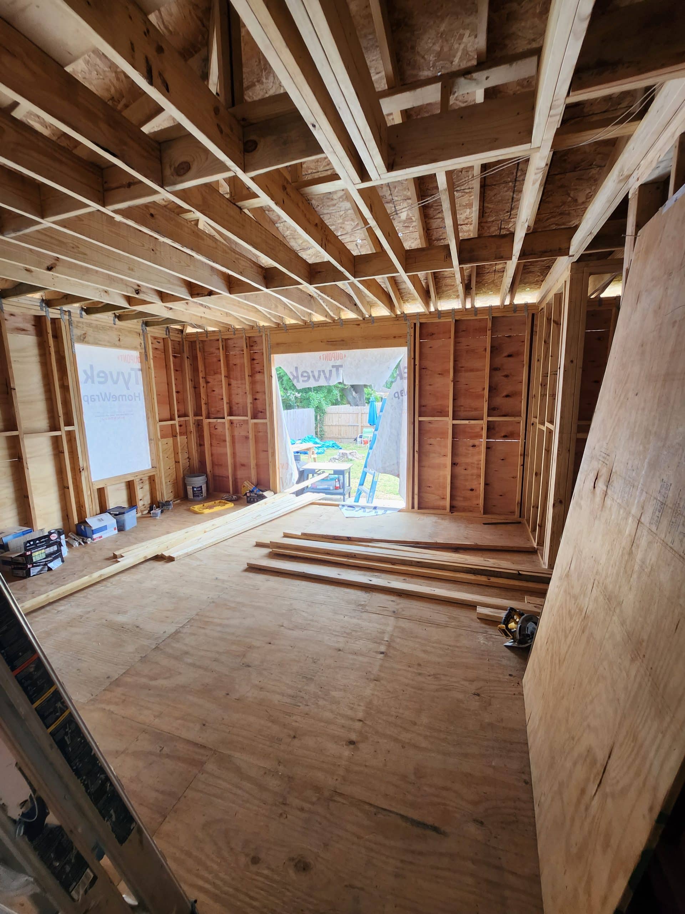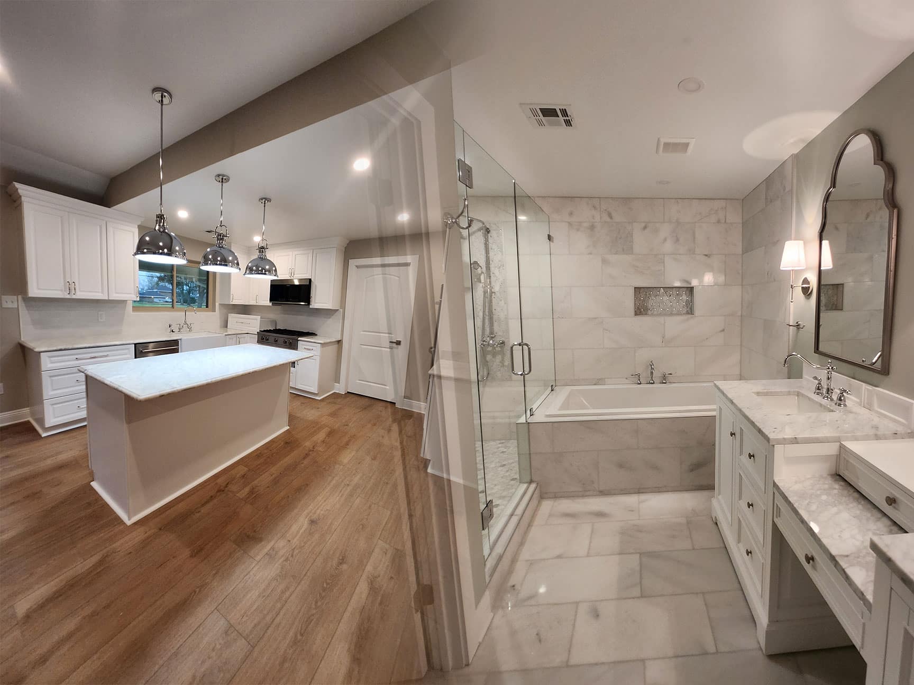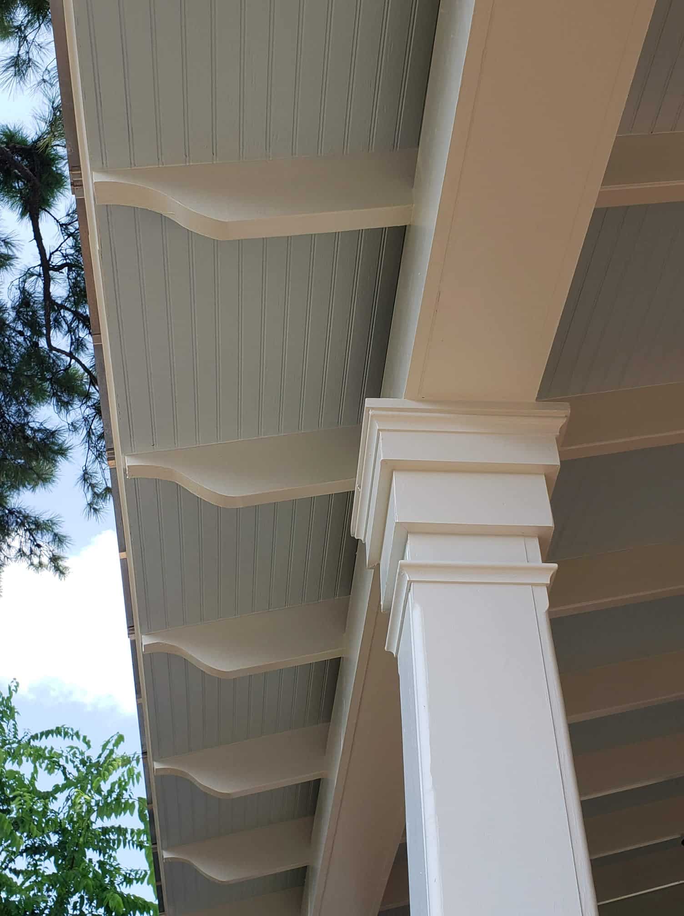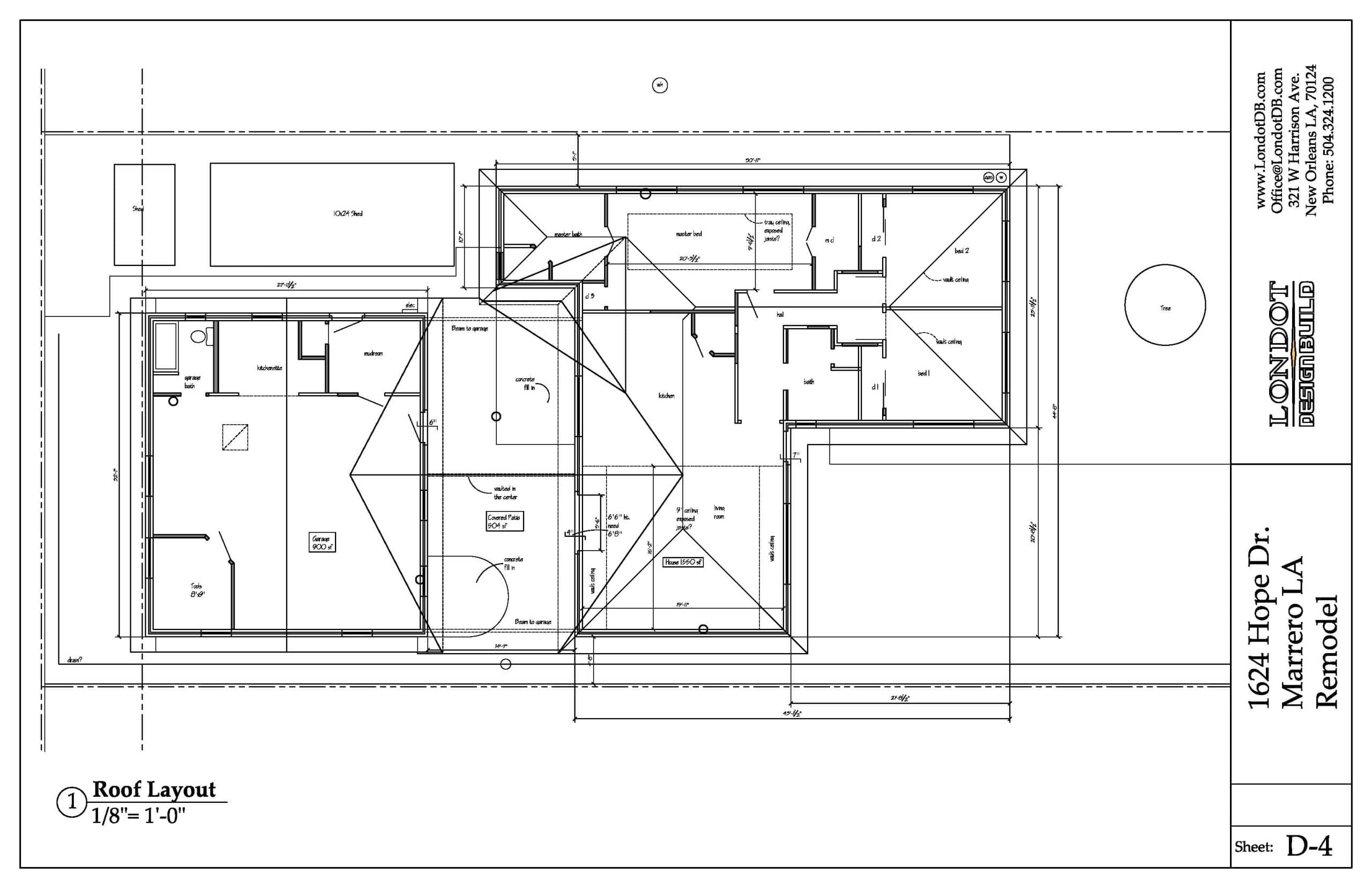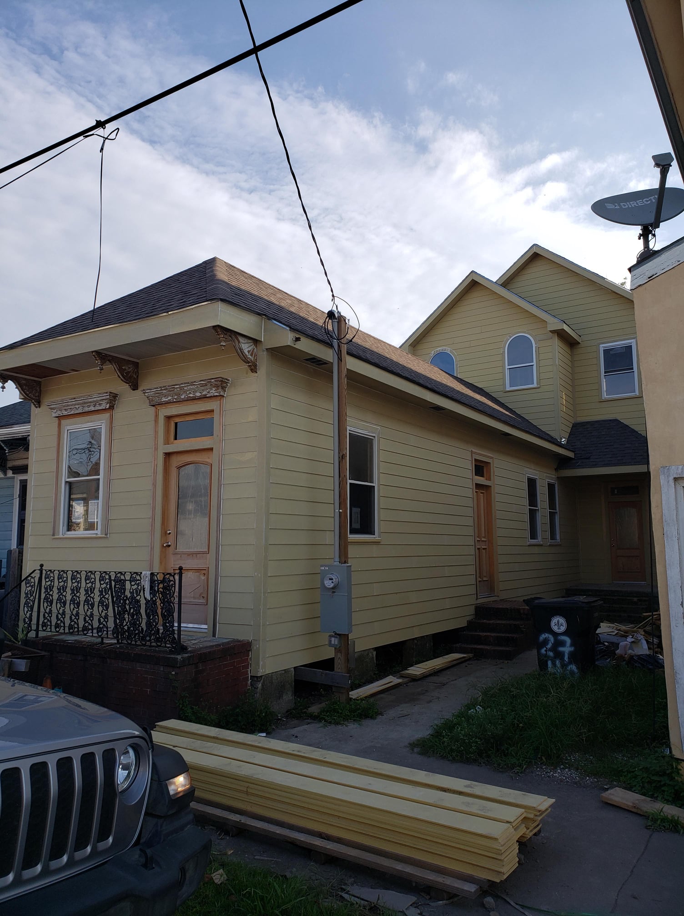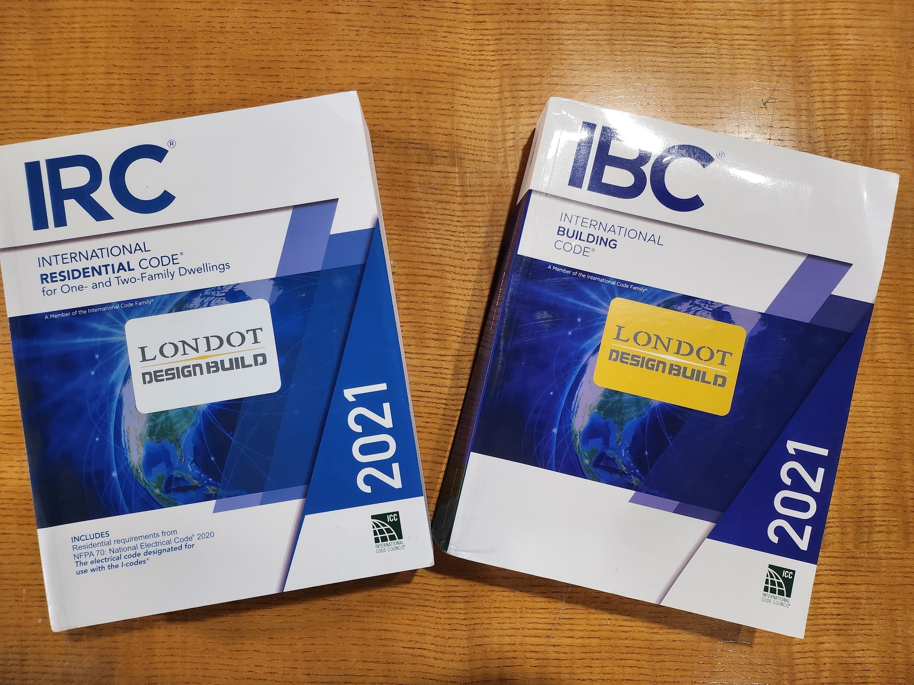
Generational Quality
When you want construction that will last, whether it’s your home, or any project, don’t make the mistake of hiring inexperienced workers or an unqualified business.
Get it right the first time with Londot Design Build, New Orleans’ General Contractor.
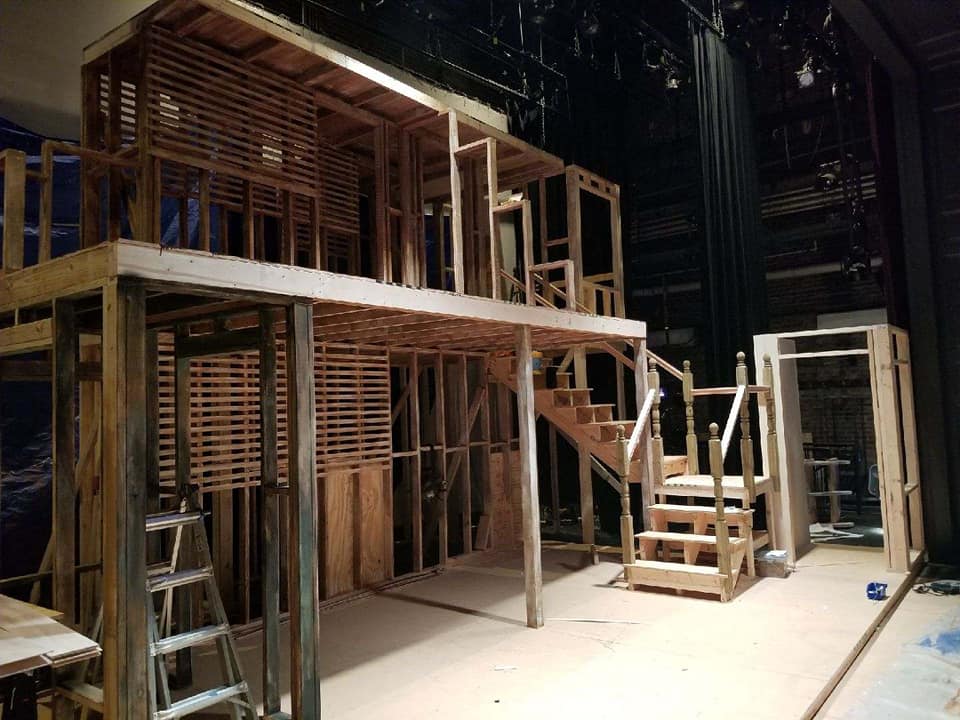
The Team
Londot Design Build is a group of contractors, professional designers, fabricators, and tradesmen of all fields and the ultimate project management company.
We take your project from concept to close in real time, with one goal- To get your project done with the right people, at the right cost, that fits your needs.
We all have a family, let us help your family get what you’re expecting out of your project. Our background is in construction, architecture, project management, detailed data & manufacturing materials, and customer service.
The LDB 3-Step Process
We don’t just give you a price without any information and no understanding of what you’re getting. It takes time to build your project, no matter the size.
You really can’t go wrong with the “Generational Quality” the LDB team provides.
Step 1
Connect
Give us a call, tell us about your project and who you are. What works for you? When does this project fit in your schedule?
We let you know upfront the approach to each project and help you plan the next steps.
Step 2
Design & Budget
Do you need an estimate, or start with a design budget proposal to fit your needs?
You may need engineering, or City historic review. We can work with you on a complete estimate, break the project into phases, or even let you handle anything you can.
Step 3
Construction
Contract, and schedule the project to start! We start ordering and scheduling, coordinating all the details.
We address any issues that arise and continue the work until completion. Then you enjoy, completely satisfied.
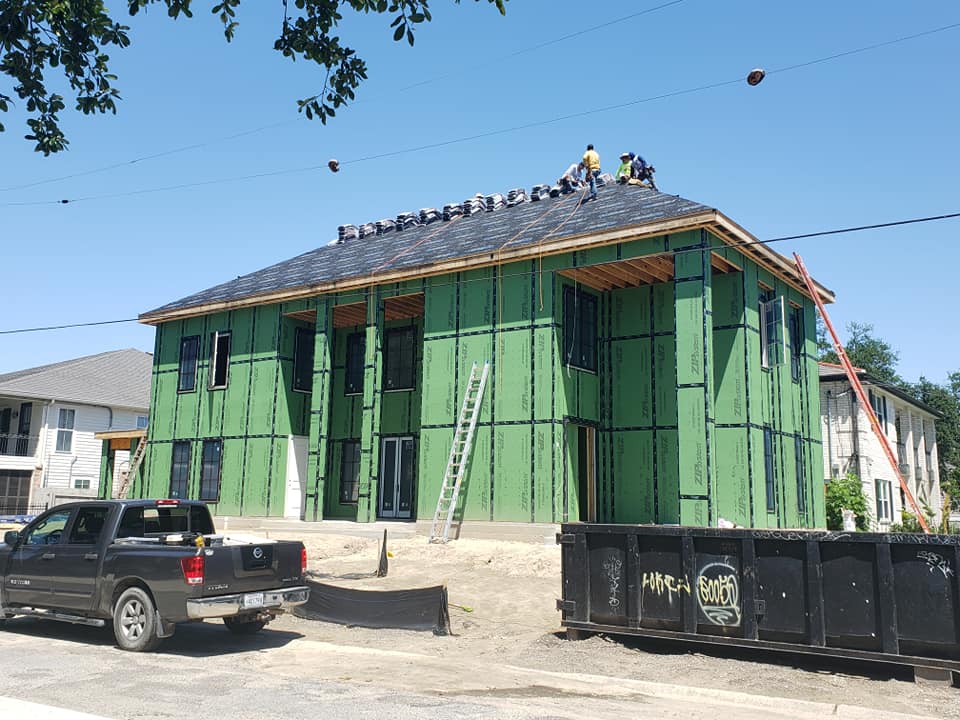
Work Ranges
We are considered experts in our field that range from city ordinance, up to date construction codes, planning, all levels of work, consulting, insurance claims, & everything down to the details.
We perform work in residential repairs, home remodeling, specialty work as in iron and glass. We can design any level of detail from basic layouts to computerized patterns. You may even have an example of what you’re looking for to start with, it’s all up to you. All work is warranted, all contractors are insured, and licensed as required.
Fire restoration? Flood damage? Insurance Claim? Termites? We take care of it all at LDB with our most skilled workers in the trade.
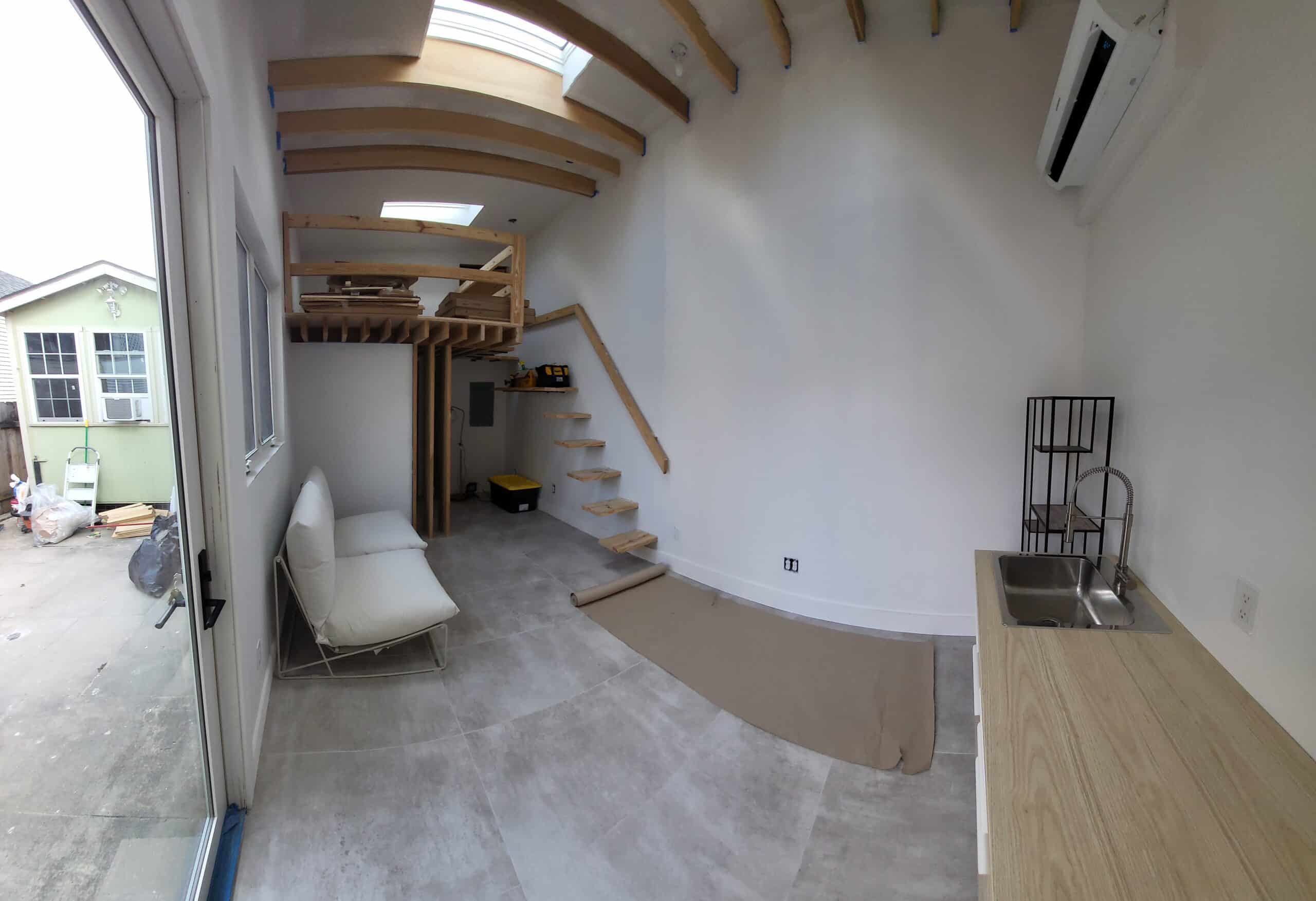
WHAT DOES IT COST?
Costs for every project vary, so the more information you have and flexibility, the more is possible. We help narrow that down each step of the way from planning, designing, itemized estimates, giving real time material allowances, adjusting to work as needed, and confirming all costs on completion.
We provide proposals at different ranges such as estimates for inspection & repairs, insurance claims, property purchase, remodels, plans, & even legal consulting.
